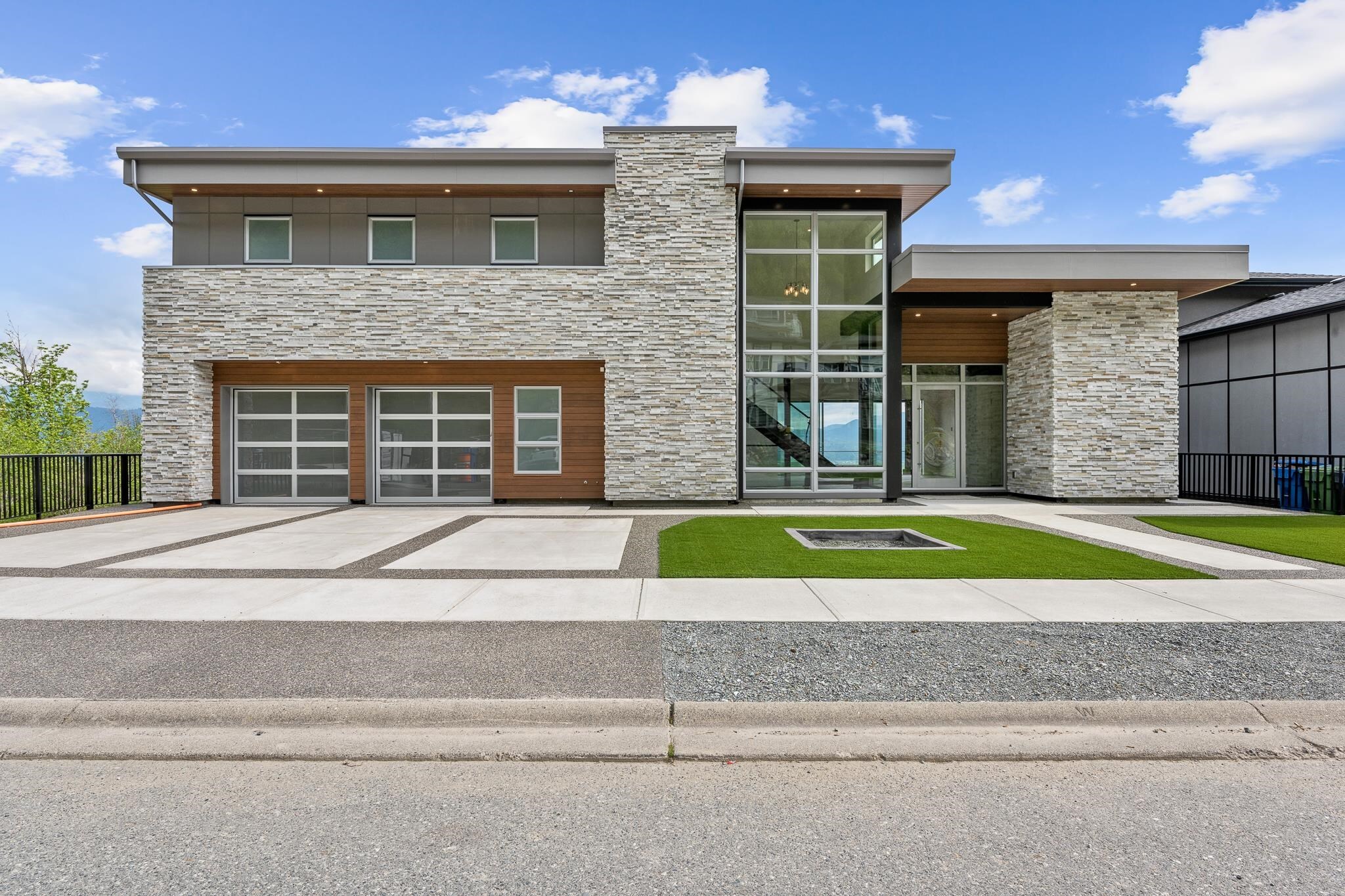36508 FLORENCE DRIVE,Abbotsford $2,799,000.00

MLS® |
R2790167 | |||
| Subarea: | Abbotsford East | |||
| Age: | 1 | |||
| Basement: | 0 | |||
| Maintainence: | $ | |||
| Bedrooms : | 4 | |||
| Bathrooms : | 7 | |||
| LotSize: | 8,068 sqft. | |||
| Floor Area: | 6,244 sq.ft. | |||
| Taxes: | $7,314 in 2022 | |||
|
||||
Description:
Custom w/triple car/boat garage. Views Mt. Baker, Sumas Prairie, Gulf Isles.Soaring ceilings, s/facing retractable glass drs on all 3 flrs overlooking sundecks w/endless views. $200k+ in steel beams, columns, stairs. Jaw dropping steel/glass illuminated stairs/glass door entry. Huge primary suite w/his/hers ensuites,w/i closets,prvt lndry,breakfast bar,lrg private deck for hot tub/wet bar. 1 bdrm suite easy to convert into main home. elongated garage w/overht ceilings. Jenn-Air built-ins, pantry, sit-up isle. 2/3 decks span width of home (10ft to 15ft x 70ft) seamless glass rail systms, aggregate engineered decks. 2/3 decks exposed sundecks, 3rd is covered rain deck year-round use. Adnl features; 3 laundry rms, heat pump, in-floor radiant heat. Open House July 22& 23 2-4pm; July 29& 30 2-4Custom w/triple car/boat garage. Views Mt. Baker, Sumas Prairie, Gulf Isles.Soaring ceilings, s/facing retractable glass drs on all 3 flrs overlooking sundecks w/endless views. $200k+ in steel beams, columns, stairs. Jaw dropping steel/glass illuminated stairs/glass door entry. Huge primary suite w/his/hers ensuites,w/i closets,prvt lndry,breakfast bar,lrg private deck for hot tub/wet bar. 1 bedrm suite easy to convert into main home. elongated garage w/overht ceilings. Jenn-Air built-ins, pantry, sit-up isle. 2/3 decks span width of home (10ft to 15 ft x 70ft) seamless glass rail systms, aggregate engineered decks. 2/3 decks exposed sundecks, 3rd is covered rain deck year-round use. Adnl features; 3 laundry rms, heat pump, in-floor radiant heat. Next open houses will be July 22nd and 23rd from 2 PM to 4 PM and July 29th and 30th from 2 PM to 4 PM.
Central Location,Paved Road,Shopping Nearby
Listed by: RE/MAX GENERATION (LD)(VIREB)
Disclaimer: The data relating to real estate on this web site comes in part from the MLS® Reciprocity program of the Real Estate Board of Greater Vancouver or the Fraser Valley Real Estate Board. Real estate listings held by participating real estate firms are marked with the MLS® Reciprocity logo and detailed information about the listing includes the name of the listing agent. This representation is based in whole or part on data generated by the Real Estate Board of Greater Vancouver or the Fraser Valley Real Estate Board which assumes no responsibility for its accuracy. The materials contained on this page may not be reproduced without the express written consent of the Real Estate Board of Greater Vancouver or the Fraser Valley Real Estate Board.
The trademarks REALTOR®, REALTORS® and the REALTOR® logo are controlled by The Canadian Real Estate Association (CREA) and identify real estate professionals who are members of CREA. The trademarks MLS®, Multiple Listing Service® and the associated logos are owned by CREA and identify the quality of services provided by real estate professionals who are members of CREA.

































