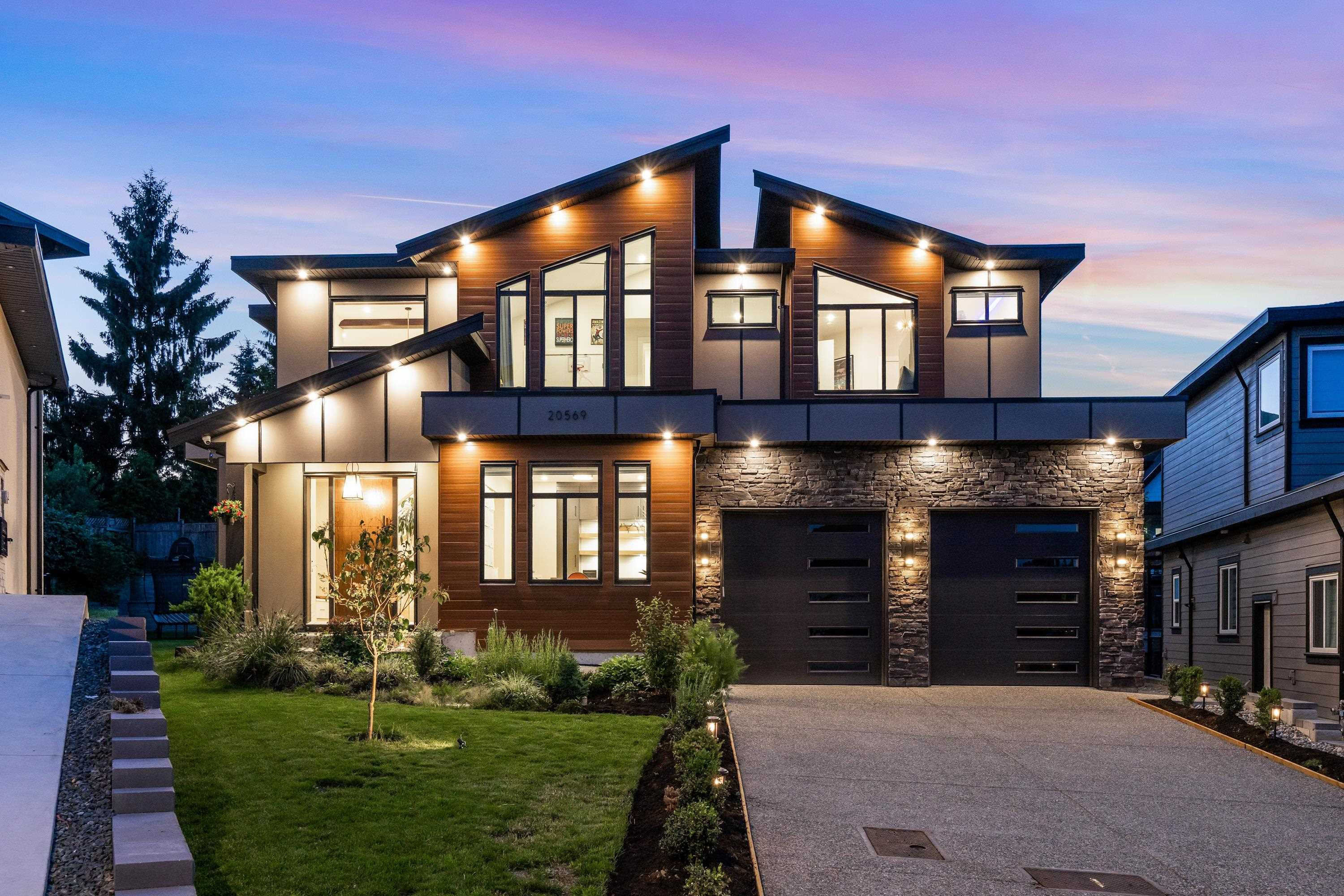20569 71 AVENUE,Langley $2,880,000.00

MLS® |
R2790363 | |||
| Subarea: | Willoughby Heights | |||
| Age: | 2 | |||
| Basement: | 0 | |||
| Maintainence: | $ | |||
| Bedrooms : | 6 | |||
| Bathrooms : | 6 | |||
| LotSize: | 9,293 sqft. | |||
| Floor Area: | 5,003 sq.ft. | |||
| Taxes: | $10,019 in 2023 | |||
|
||||
Description:
This 6 bed, 6 bath custom home is situated on a 9300 sqft lot in a quiet cul-de-sac. A thoughtful floorplan welcomes you. Perfect for entertaining and everyday living, no expense was spared in crafting this home. Vaulted ceilings, modern design, and an abundance of light. Main floor features a gas fireplace, hardwood flooring, chilled/sparkling water tap, chef's kitchen, pot filler, oversized fridge, and spice kitchen w/ pantry. Folding patio doors lead out to your 530+ sqft covered patio complete with Trex deck providing a luxurious indoor/outdoor feel. 4 large bedrooms upstairs. Primary bedroom features a large walk-in closet and spa-like ensuite. Basement with media/games room and wet bar, 2 bed legal suite w/ 9' ceilings. A/C, tankless water system, Tesla charger, 12' garage ceiling.This 6 bed, 6 bath custom home is situated on a 9300 sqft lot in a quiet cul-de-sac. A thoughtful floorplan welcomes you. Perfect for entertaining and everyday living, no expense was spared in crafting this home. Vaulted ceilings, modern design, and an abundance of light. Main floor features a gas fireplace, hardwood flooring, chilled/sparkling water tap, chef's kitchen, pot filler, oversized fridge, and spice kitchen w/ pantry. Folding patio doors lead out to your 530+ sqft covered patio complete with Trex deck providing a luxurious indoor/outdoor feel. 4 large bedrooms upstairs. Primary bedroom features a large walk-in closet and spa-like ensuite. Basement with media/games room and wet bar, 2 bed legal suite w/ 9' ceilings. A/C, tankless water system, Tesla charger, 12' garage ceiling.
Central Location,Cul-de-Sac,Private Yard,Shopping Nearby
Listed by: Stonehaus Realty Corp.
Disclaimer: The data relating to real estate on this web site comes in part from the MLS® Reciprocity program of the Real Estate Board of Greater Vancouver or the Fraser Valley Real Estate Board. Real estate listings held by participating real estate firms are marked with the MLS® Reciprocity logo and detailed information about the listing includes the name of the listing agent. This representation is based in whole or part on data generated by the Real Estate Board of Greater Vancouver or the Fraser Valley Real Estate Board which assumes no responsibility for its accuracy. The materials contained on this page may not be reproduced without the express written consent of the Real Estate Board of Greater Vancouver or the Fraser Valley Real Estate Board.
The trademarks REALTOR®, REALTORS® and the REALTOR® logo are controlled by The Canadian Real Estate Association (CREA) and identify real estate professionals who are members of CREA. The trademarks MLS®, Multiple Listing Service® and the associated logos are owned by CREA and identify the quality of services provided by real estate professionals who are members of CREA.







































