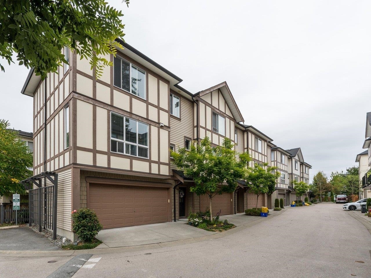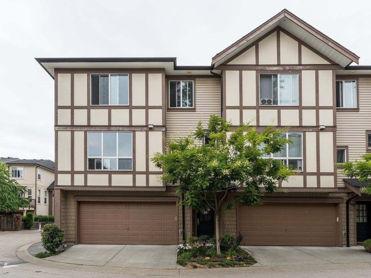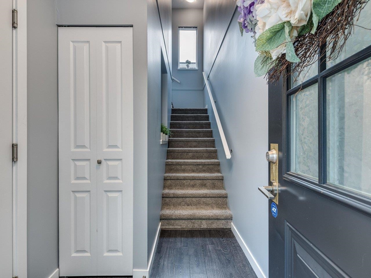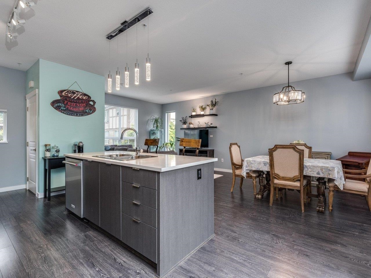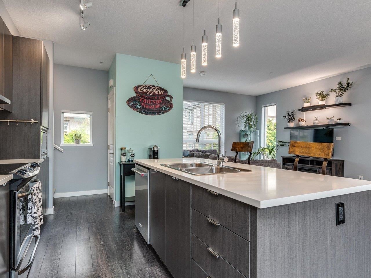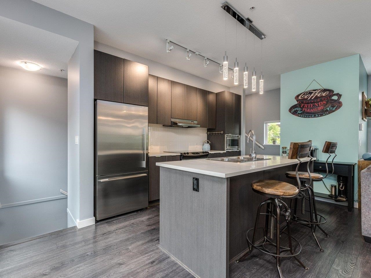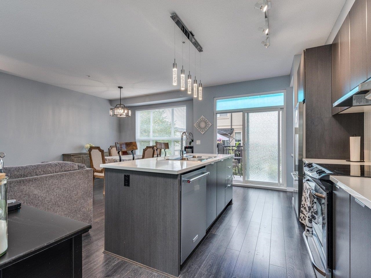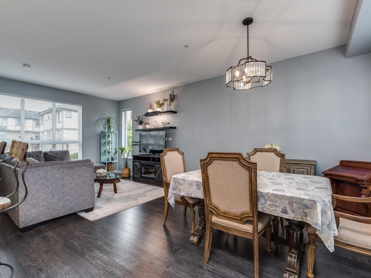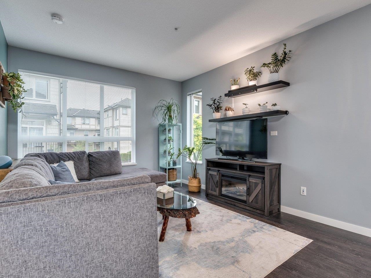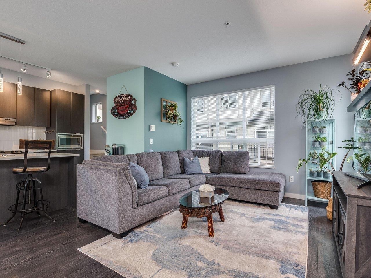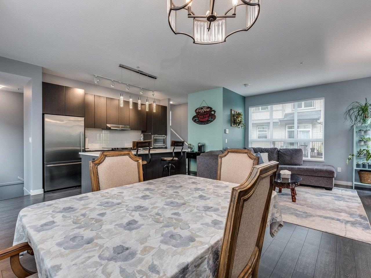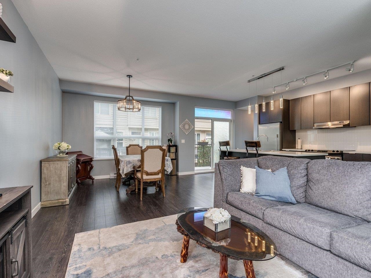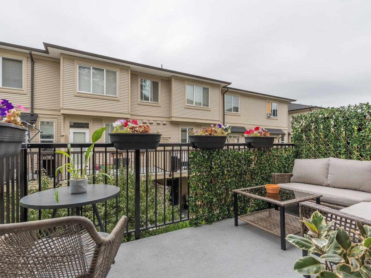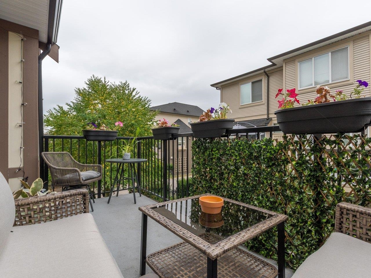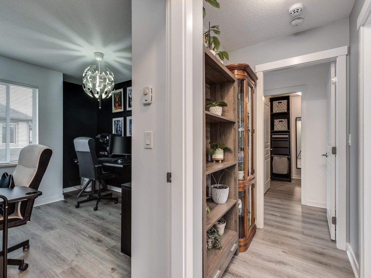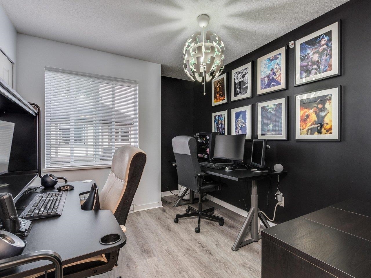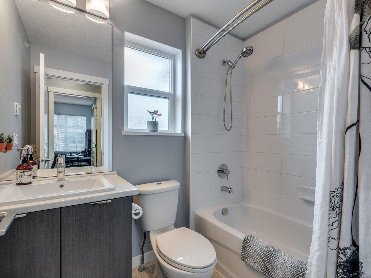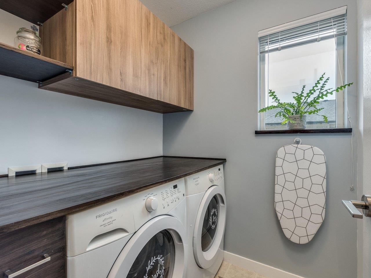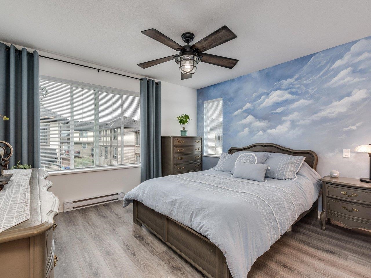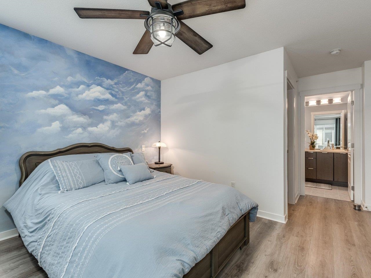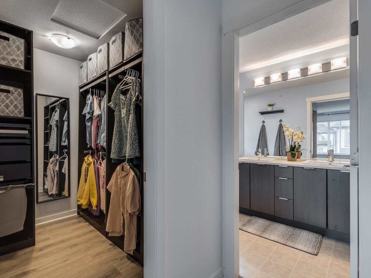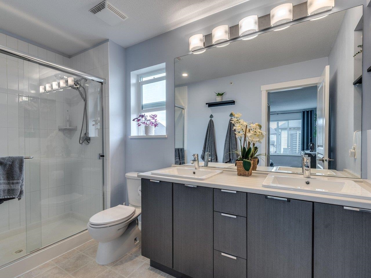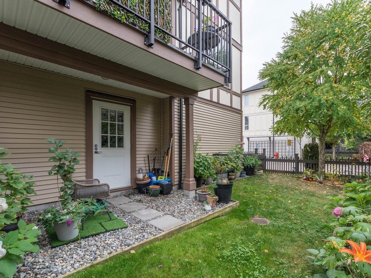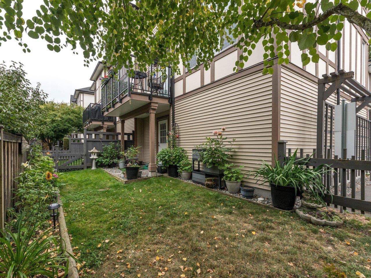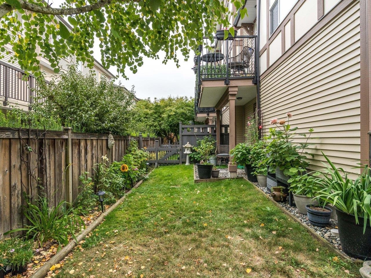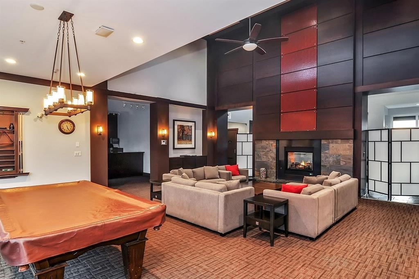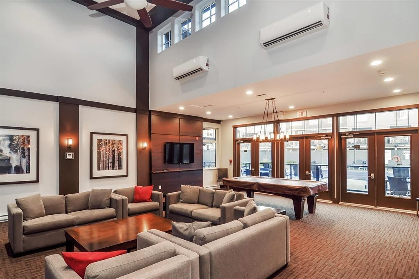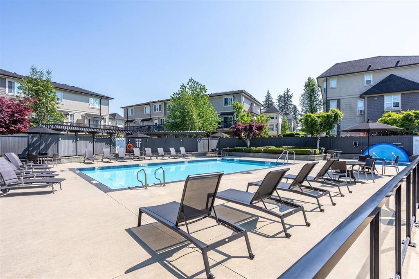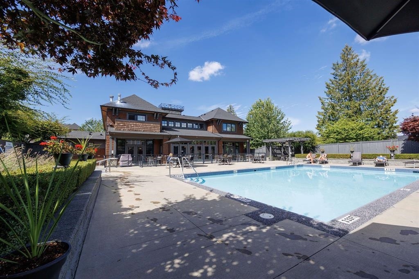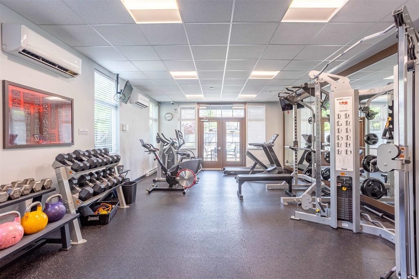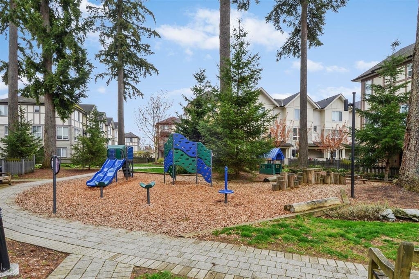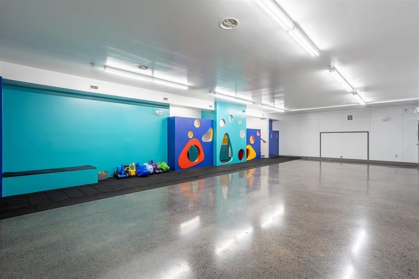63 7848 209 STREET,Langley $829,000.00
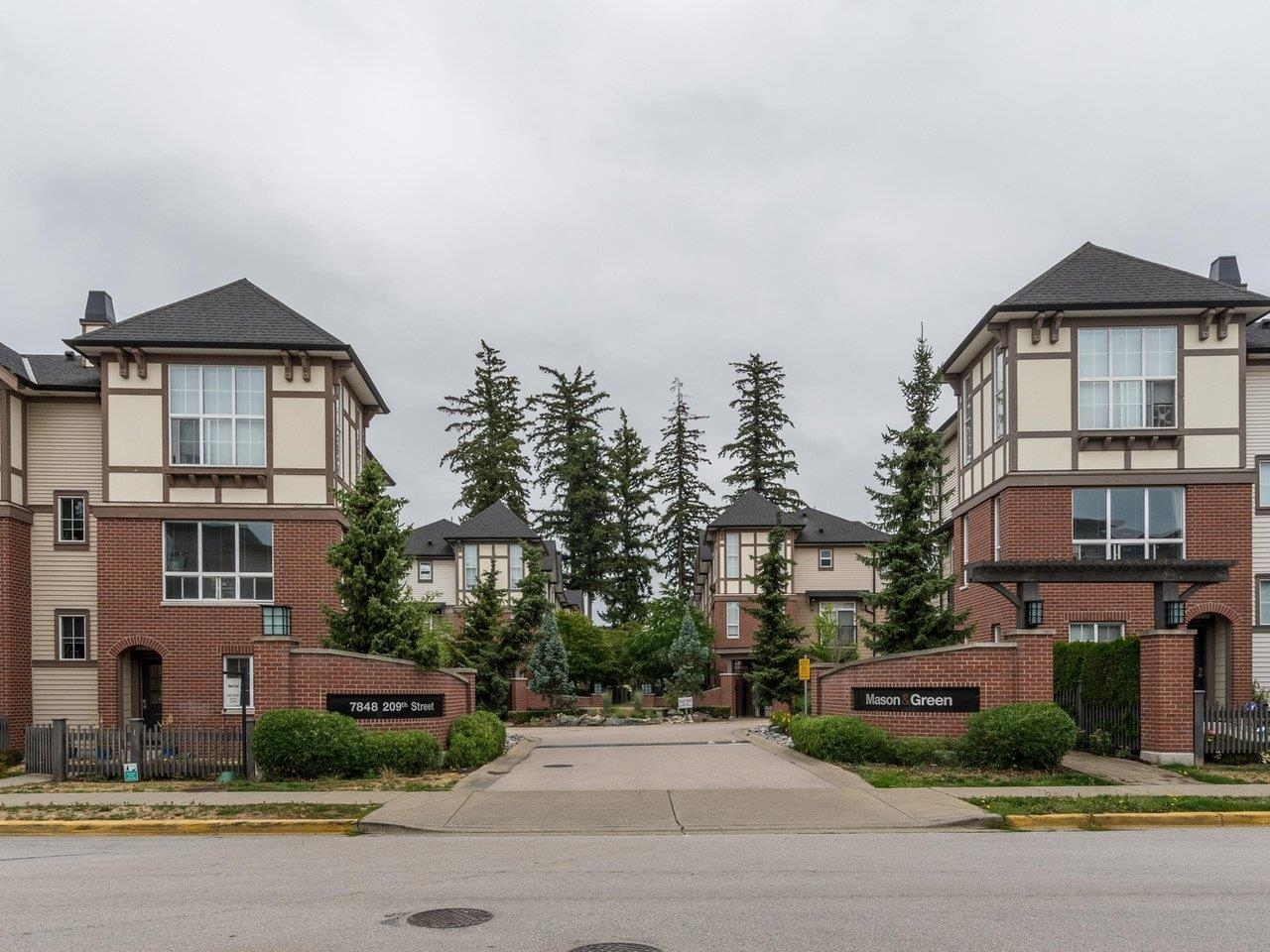
MLS® |
R2805377 | |||
| Subarea: | Willoughby Heights | |||
| Age: | 9 | |||
| Basement: | 0 | |||
| Maintainence: | $ 290.15 | |||
| Bedrooms : | 2 | |||
| Bathrooms : | 3 | |||
| LotSize: | 0 sqft. | |||
| Floor Area: | 1,282 sq.ft. | |||
| Taxes: | $3,835 in 2023 | |||
|
||||
Description:
MASON & GREEN -Highly Desirable ,Polygon built, in WilloughbyHeights, 2 BR 2.5 BTH townhome .This quiet , inside corner unit has an open floor plan -gourmet kitchen w/quartz countertops and stainless steel appliances with a nice patio off the kitchen . A large bright living& dining area.Master bedroom features walk in closet &double sink 4 pc ensuite. Second bedroom has its own bathroom. Large laundryroom upstairs A huge DOUBLE SIDE BY SIDE GARAGE. Walking distance to Richard Bulpitt Elementary/Park and Willoughby Town Center. RESORT STYLE AMENITIES - outdoor pool, hot tub, gym, theatre room, and indoor playground/ball hockey rink. OPEN HOUSE - SAT 12 AUG (2-4 PM), SUN 13 AUG (2-4 PM)MASON & GREEN -Highly Desirable ,Polygon built, in WilloughbyHeights, 2 BR 2.5 BTH townhome .This quiet , inside corner unit has an open floor plan -gourmet kitchen w/quartz countertops and stainless steel appliances with a nice patio off the kitchen . A large bright living& dining area.Master bedroom features walk in closet &double sink 4 pc ensuite. Second bedroom has its own bathroom. Large laundryroom upstairs A huge DOUBLE SIDE BY SIDE GARAGE. Walking distance to Richard Bulpitt Elementary/Park and Willoughby Town Center. RESORT STYLE AMENITIES - outdoor pool, hot tub, gym, theatre room, and indoor playground/ball hockey rink. OPEN HOUSE - SAT 12 AUG (2-4 PM), SUN 13 AUG (2-4 PM)
Listed by: Macdonald Realty Westmar
Disclaimer: The data relating to real estate on this web site comes in part from the MLS® Reciprocity program of the Real Estate Board of Greater Vancouver or the Fraser Valley Real Estate Board. Real estate listings held by participating real estate firms are marked with the MLS® Reciprocity logo and detailed information about the listing includes the name of the listing agent. This representation is based in whole or part on data generated by the Real Estate Board of Greater Vancouver or the Fraser Valley Real Estate Board which assumes no responsibility for its accuracy. The materials contained on this page may not be reproduced without the express written consent of the Real Estate Board of Greater Vancouver or the Fraser Valley Real Estate Board.
The trademarks REALTOR®, REALTORS® and the REALTOR® logo are controlled by The Canadian Real Estate Association (CREA) and identify real estate professionals who are members of CREA. The trademarks MLS®, Multiple Listing Service® and the associated logos are owned by CREA and identify the quality of services provided by real estate professionals who are members of CREA.

