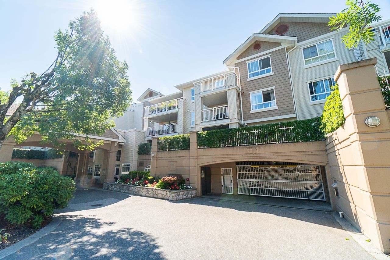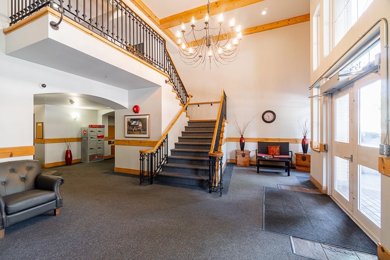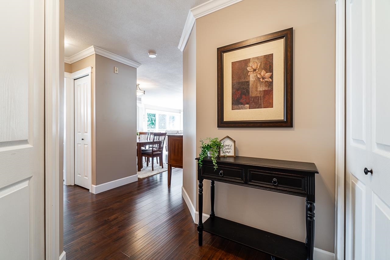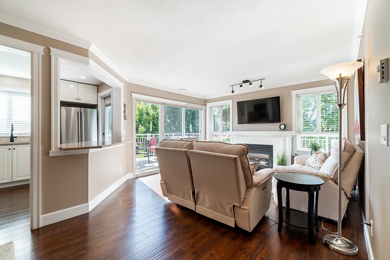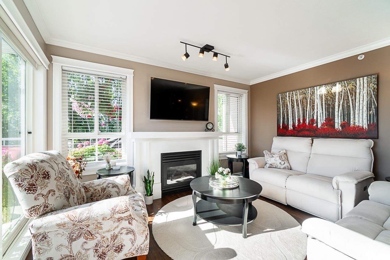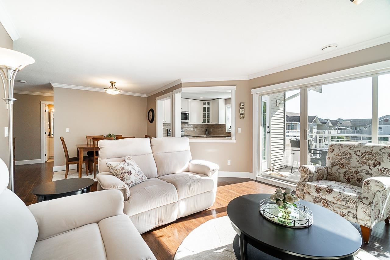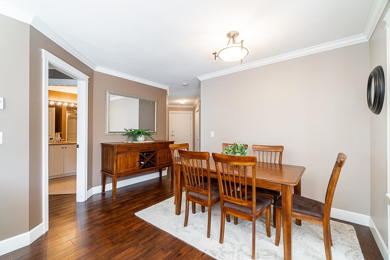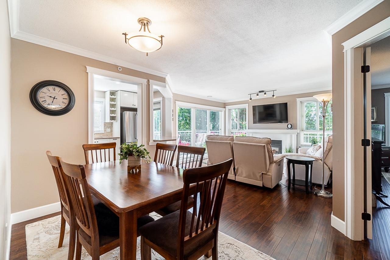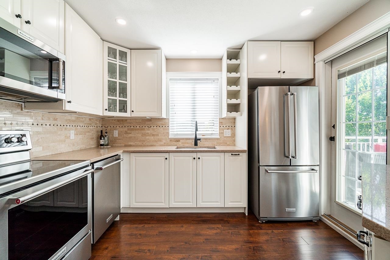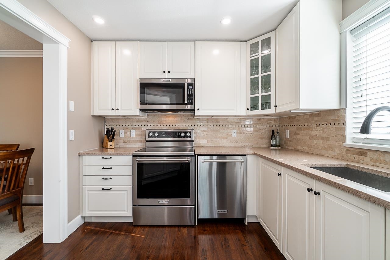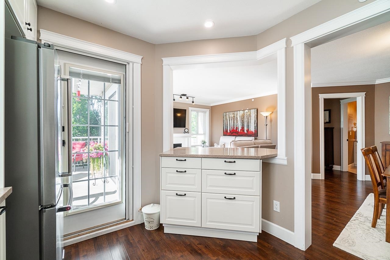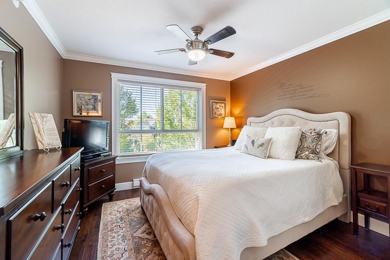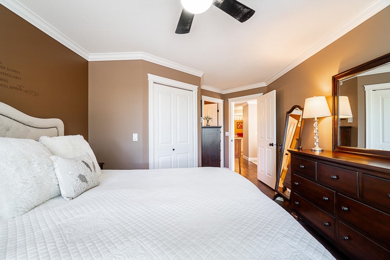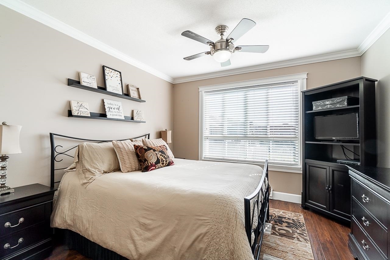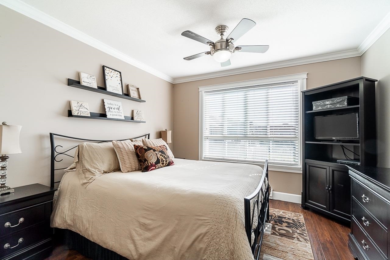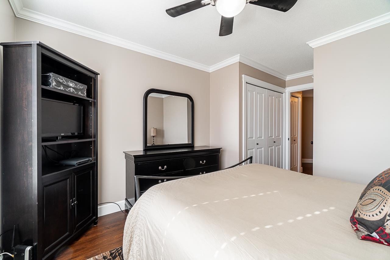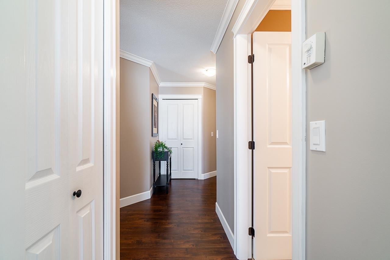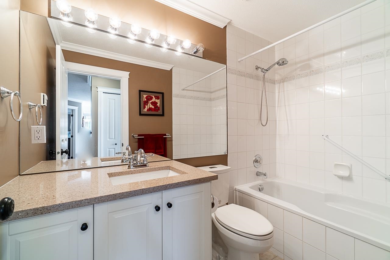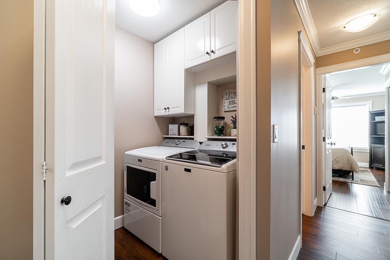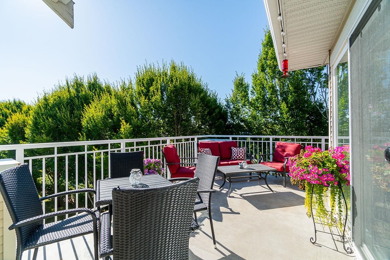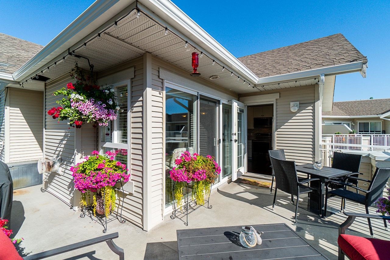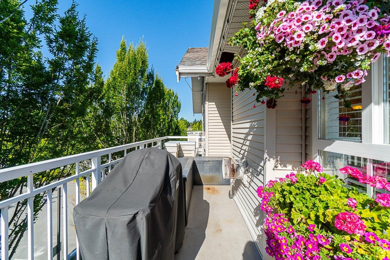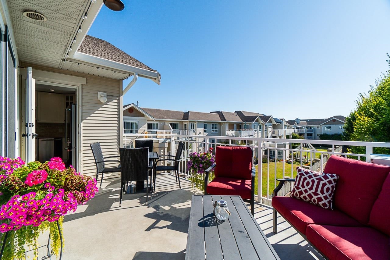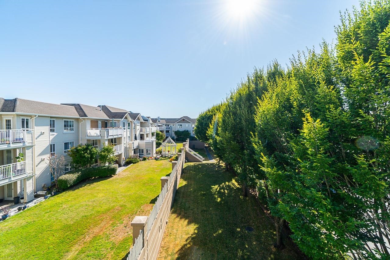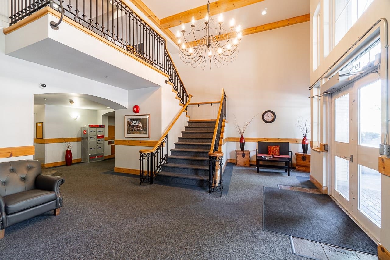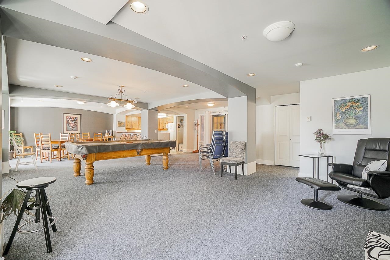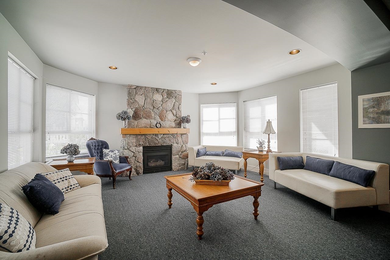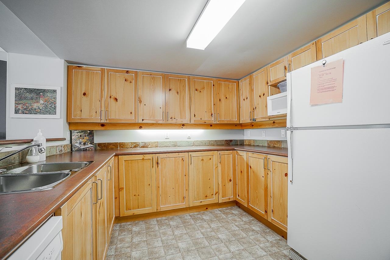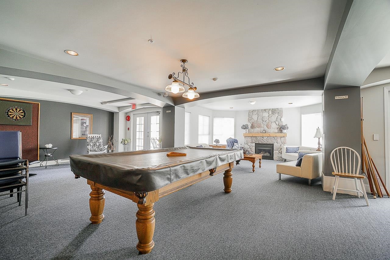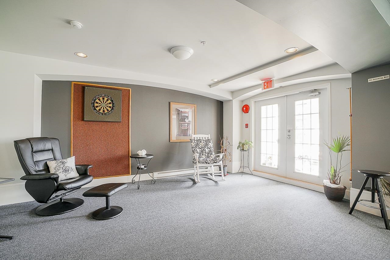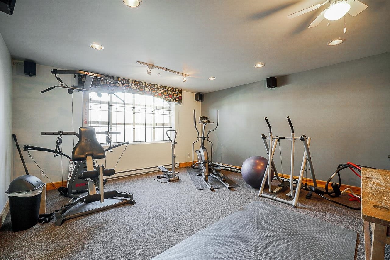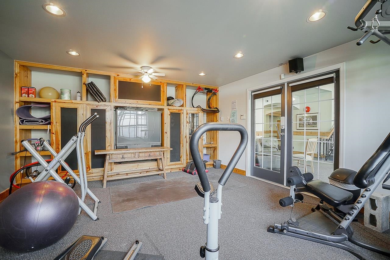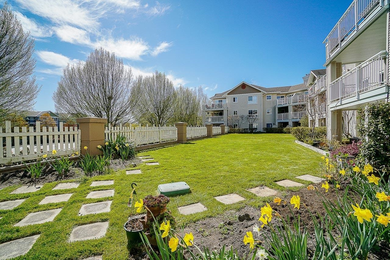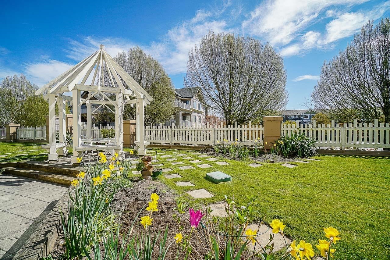322 19750 64 AVENUE,Langley $659,000.00
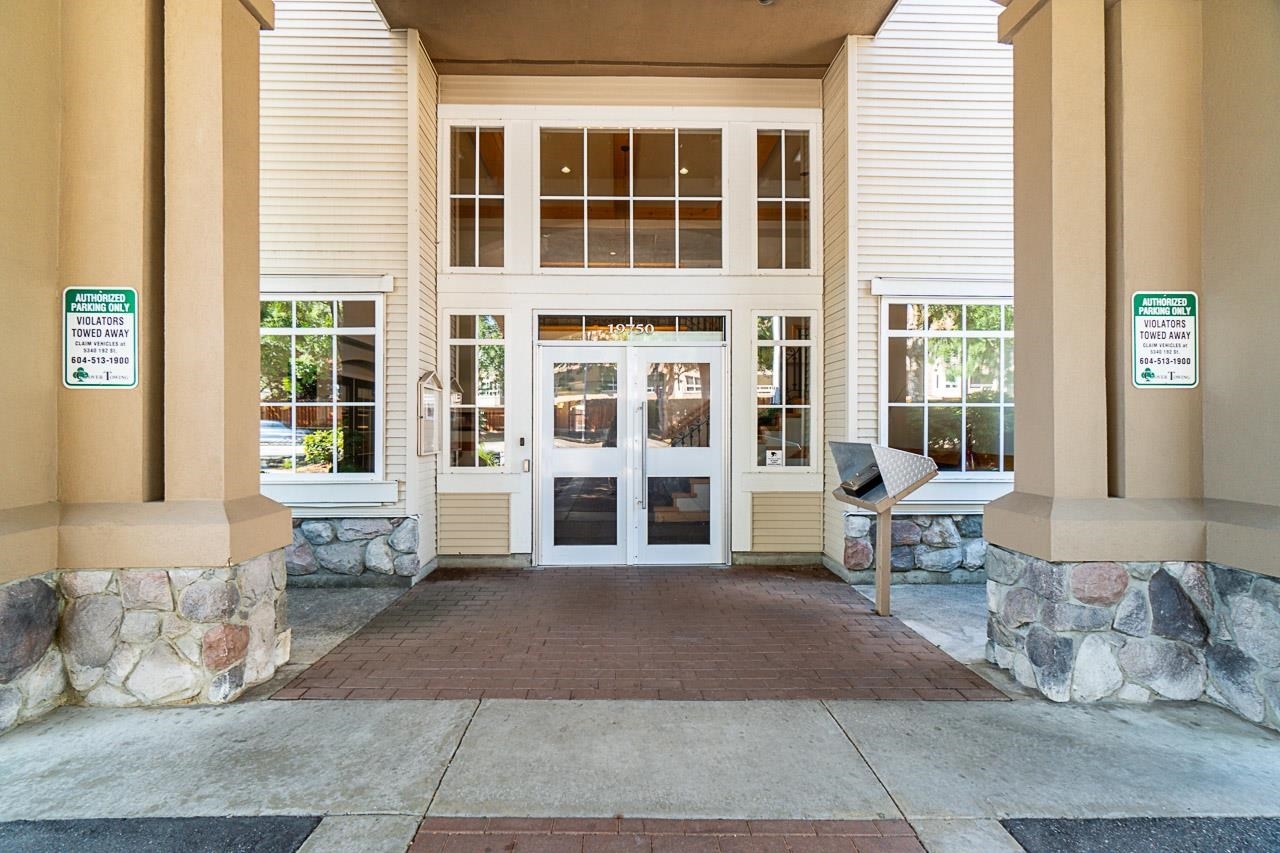
MLS® |
R2805606 | |||
| Subarea: | Willoughby Heights | |||
| Age: | 26 | |||
| Basement: | 0 | |||
| Maintainence: | $ 473.87 | |||
| Bedrooms : | 2 | |||
| Bathrooms : | 2 | |||
| LotSize: | 0 sqft. | |||
| Floor Area: | 1,037 sq.ft. | |||
| Taxes: | $2,861 in 2023 | |||
|
||||
Description:
Welcome to this stunning 2 bedroom/ 2 bath, top floor, corner unit at the Davenport. The unit has been fully updated with incredible features such as engineered hardwood floors, mouldings, baseboards and door casings throughout, beautiful breakfast bar overlooking the spacious living area, tiled backsplash, pot lights, wine racks, stainless steel appliances, built in microwave and additional kitchen storage. Separate laundry room. Tons of windows with an abundance of natural light and an oversized south west facing balcony overlooking green space below. Comes with 1 parking / 1 storage locker. Centrally located and walkable to restaurants, breweries, shopping, groceries, recreation, transit, parks and schools. SEE VIRTUAL TOUR LINK FOR WALK THROUGH VIDEO AND FLOORPLANS.Welcome to this stunning 2 bedroom/ 2 bath, top floor, corner unit at the Davenport. The unit has been fully updated with incredible features such as engineered hardwood floors, mouldings, baseboards and door casings throughout, beautiful breakfast bar overlooking the spacious living area, tiled backsplash, pot lights, wine racks, stainless steel appliances, built in microwave and additional kitchen storage. Separate laundry room. Tons of windows with an abundance of natural light and an oversized south west facing balcony overlooking green space below. Comes with 1 parking / 1 storage locker. Centrally located and walkable to restaurants, breweries, shopping, groceries, recreation, transit, parks and schools. SEE VIRTUAL TOUR LINK FOR WALK THROUGH VIDEO AND FLOORPLANS.
Central Location,Recreation Nearby,Shopping Nearby
Listed by: Macdonald Realty (Surrey/152)
Disclaimer: The data relating to real estate on this web site comes in part from the MLS® Reciprocity program of the Real Estate Board of Greater Vancouver or the Fraser Valley Real Estate Board. Real estate listings held by participating real estate firms are marked with the MLS® Reciprocity logo and detailed information about the listing includes the name of the listing agent. This representation is based in whole or part on data generated by the Real Estate Board of Greater Vancouver or the Fraser Valley Real Estate Board which assumes no responsibility for its accuracy. The materials contained on this page may not be reproduced without the express written consent of the Real Estate Board of Greater Vancouver or the Fraser Valley Real Estate Board.
The trademarks REALTOR®, REALTORS® and the REALTOR® logo are controlled by The Canadian Real Estate Association (CREA) and identify real estate professionals who are members of CREA. The trademarks MLS®, Multiple Listing Service® and the associated logos are owned by CREA and identify the quality of services provided by real estate professionals who are members of CREA.
© Copyright 2013 - 2024 ABL-Web.com All Rights Reserved.

