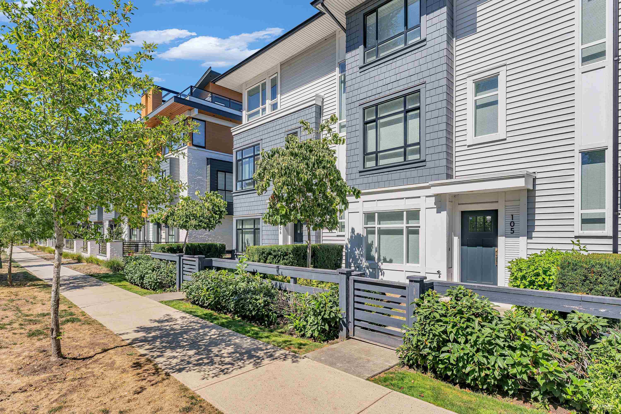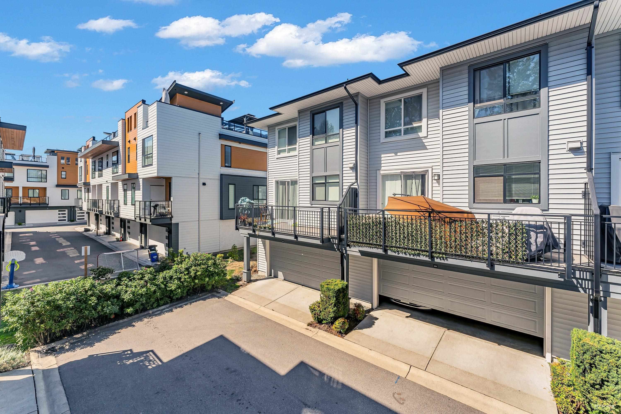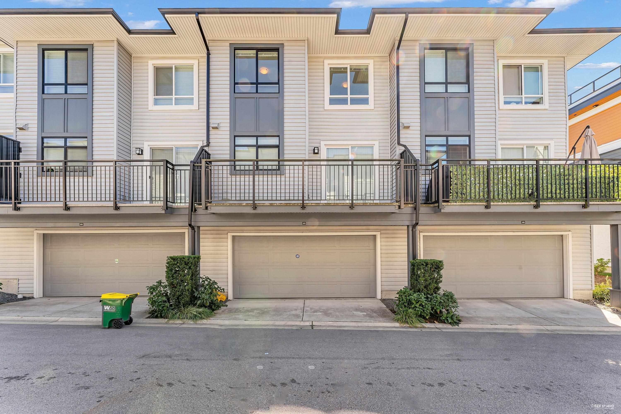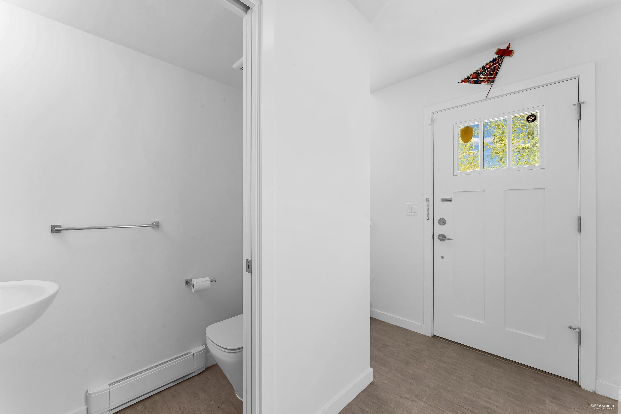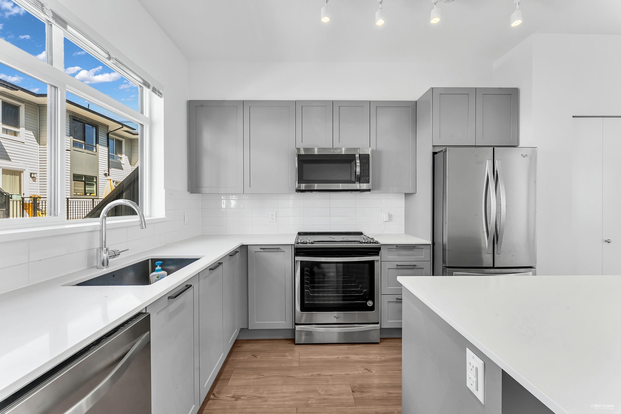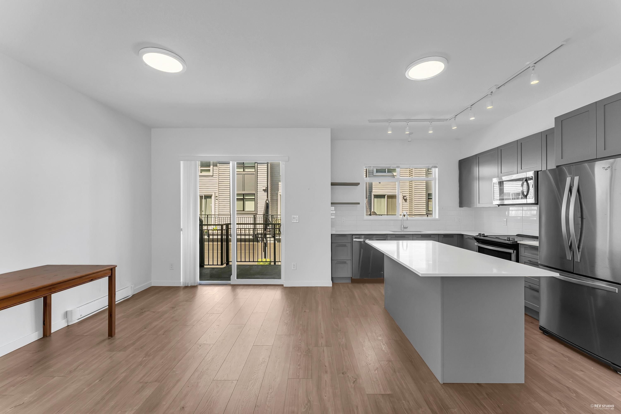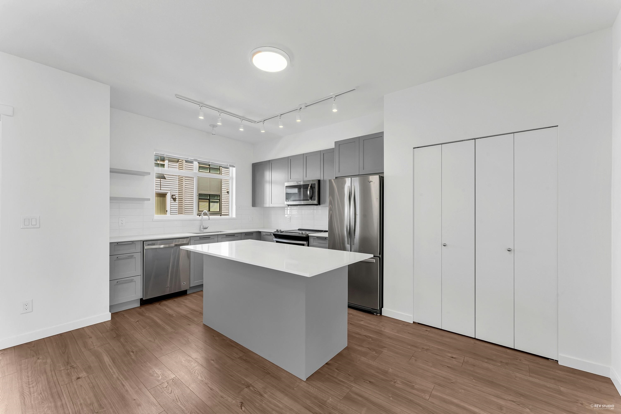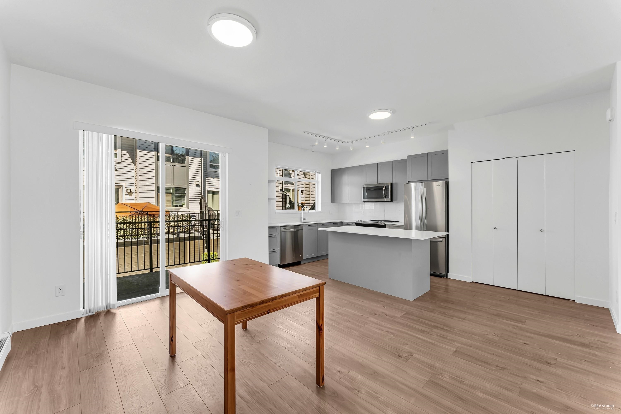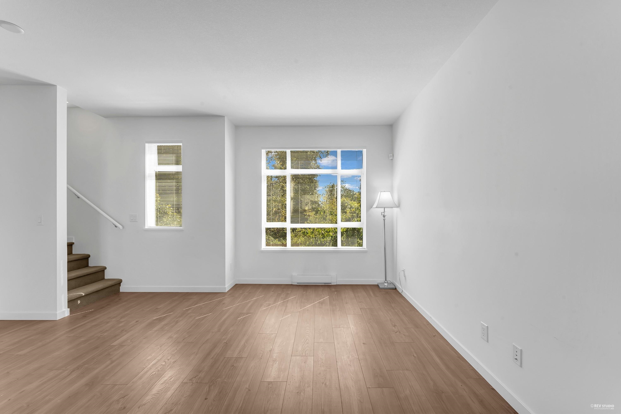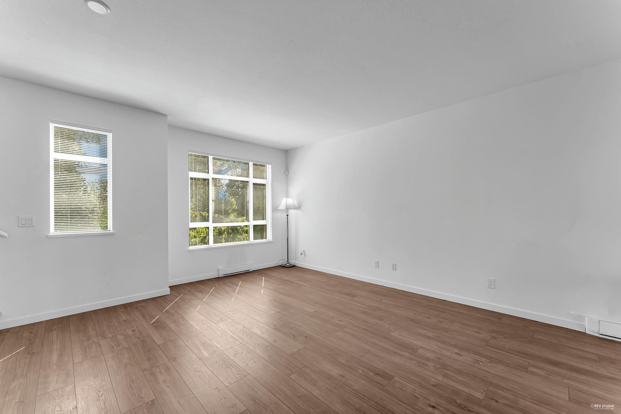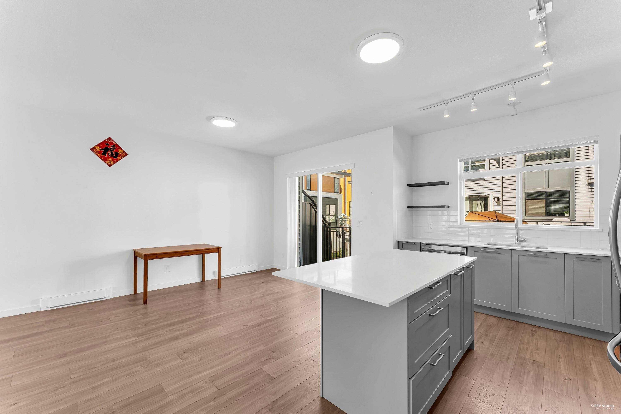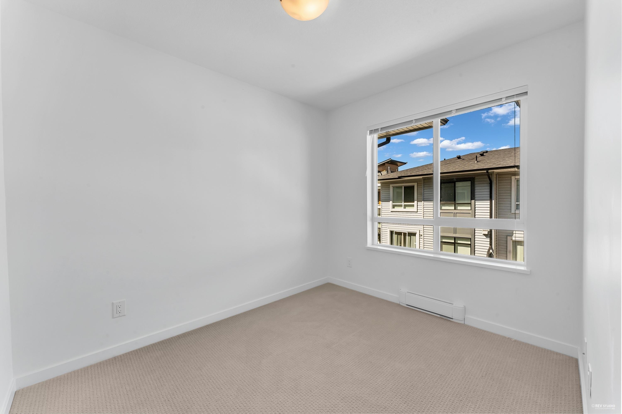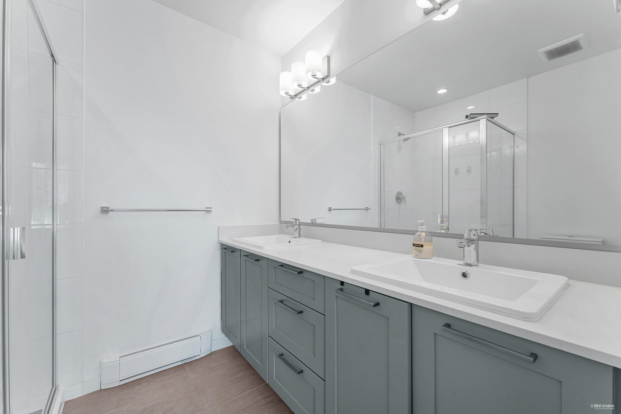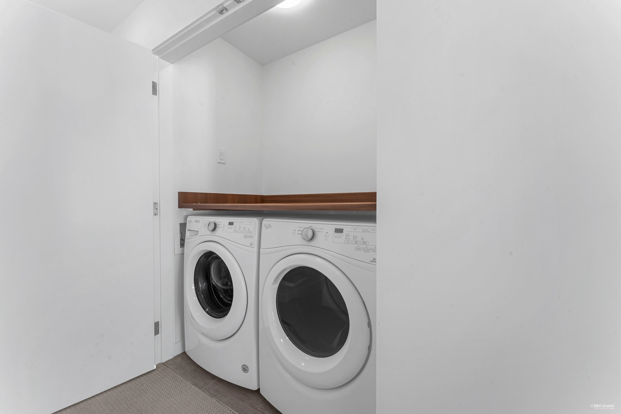105 16525 WATSON DRIVE,Surrey $998,000.00
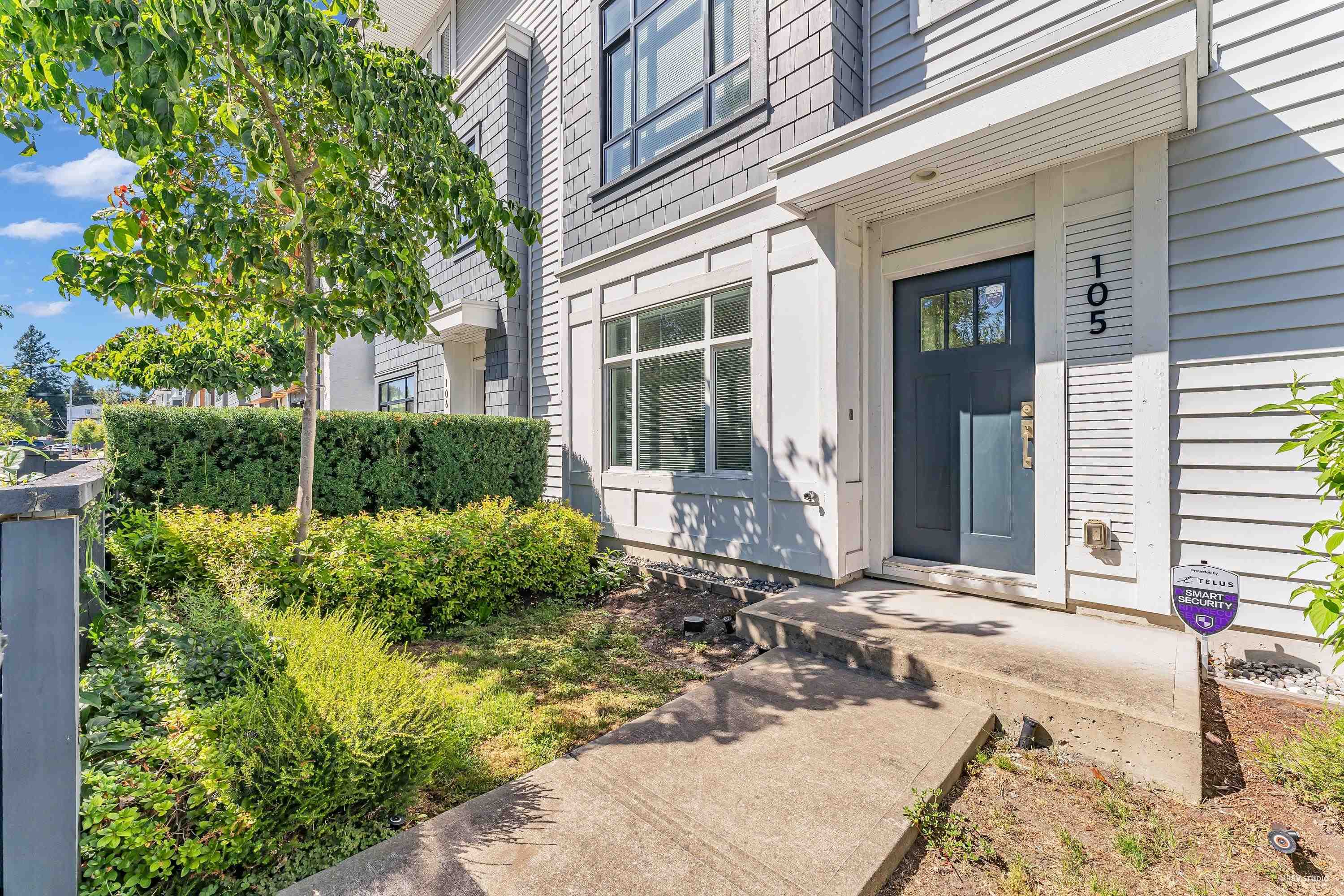
MLS® |
R2808485 | |||
| Subarea: | Fleetwood Tynehead | |||
| Age: | 5 | |||
| Basement: | 0 | |||
| Maintainence: | $ 312.80 | |||
| Bedrooms : | 4 | |||
| Bathrooms : | 3 | |||
| LotSize: | 0 sqft. | |||
| Floor Area: | 1,504 sq.ft. | |||
| Taxes: | $2,961 in 2023 | |||
|
||||
Description:
SHRINKFLATION PRICED Exquisite 3 level 1,504 sqft 4-bed 3-bath Fleetwood Townhome recently valued $1.1m+. Masterfully planned exterior clean lines minimalist charm contemporary family living. Tranquillity found in calming forested outlook seamlessly blending indoor/outdoor serenity. Space/functionality in harmony w/ abundant natural light via oversized windows throughout. Convenient 4th bdrm/powder room on ground level entry. Direct access to uncommon 460 sqft rear entry double garage + coveted bonus front street parking. Simplistic main lvl elegance 9' ceilings wide-planked laminate floors designer gourmet island eat-in kitchen stainless steel appliances polished quartz counters seamless transition to expansive dining/living area extends to rear balcony. 3 spacious beds, 2 full baths up!SHRINKFLATION PRICED Exquisite 3 level 1,504 sqft 4-bed 3-bath Fleetwood Townhome recently valued $1.1m+. Masterfully planned exterior clean lines minimalist charm sets stage for contemporary family living. Tranquility found in calming forested outlook seamlessly blending indoor/outdoor serenity. Space and functionality abound thruout in harmony w/ abundant natural light via oversized windows. Guests welcomed by convenient 4th bedroom/powder room on ground level entry. Direct access to uncommon 460 sqft rear entry double garage and coveted bonus front street parking. Simplistic main level elegance 9' ceilings, wide-planked laminate floors, designer gourmet island eat-in kitchen, stainless steel appliances, polished quartz counters seamless transition to expansive dining/living area extending to generous BBQ-friendly rear balcony. Retreat to third floor creature comforts delivering 3 spacious bdrms, 2 full bthrms, full side-by-side laundry area. Idylic lifestyle blend convenience/recreation, Elevated Living!
Listed by: Heller Murch Realty
Disclaimer: The data relating to real estate on this web site comes in part from the MLS® Reciprocity program of the Real Estate Board of Greater Vancouver or the Fraser Valley Real Estate Board. Real estate listings held by participating real estate firms are marked with the MLS® Reciprocity logo and detailed information about the listing includes the name of the listing agent. This representation is based in whole or part on data generated by the Real Estate Board of Greater Vancouver or the Fraser Valley Real Estate Board which assumes no responsibility for its accuracy. The materials contained on this page may not be reproduced without the express written consent of the Real Estate Board of Greater Vancouver or the Fraser Valley Real Estate Board.
The trademarks REALTOR®, REALTORS® and the REALTOR® logo are controlled by The Canadian Real Estate Association (CREA) and identify real estate professionals who are members of CREA. The trademarks MLS®, Multiple Listing Service® and the associated logos are owned by CREA and identify the quality of services provided by real estate professionals who are members of CREA.
© Copyright 2013 - 2024 ABL-Web.com All Rights Reserved.




